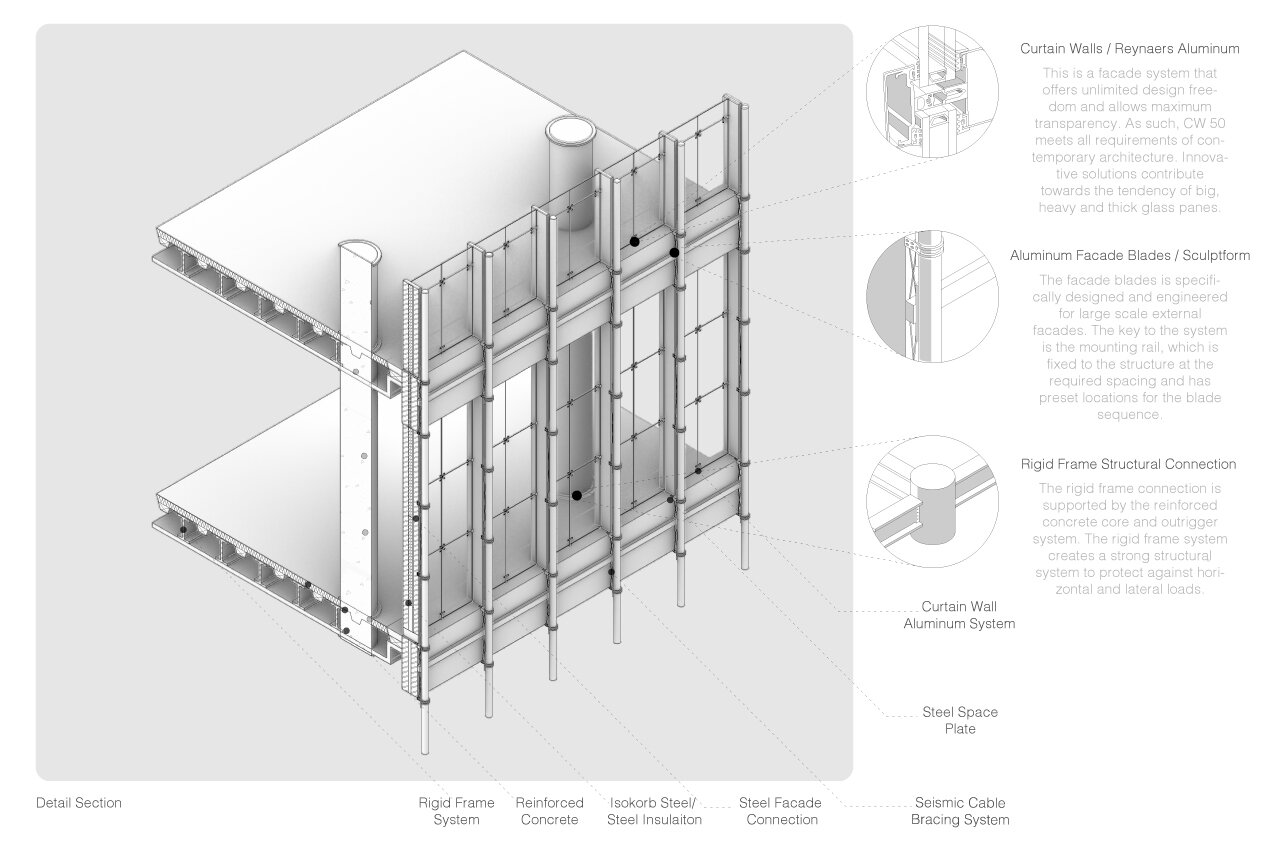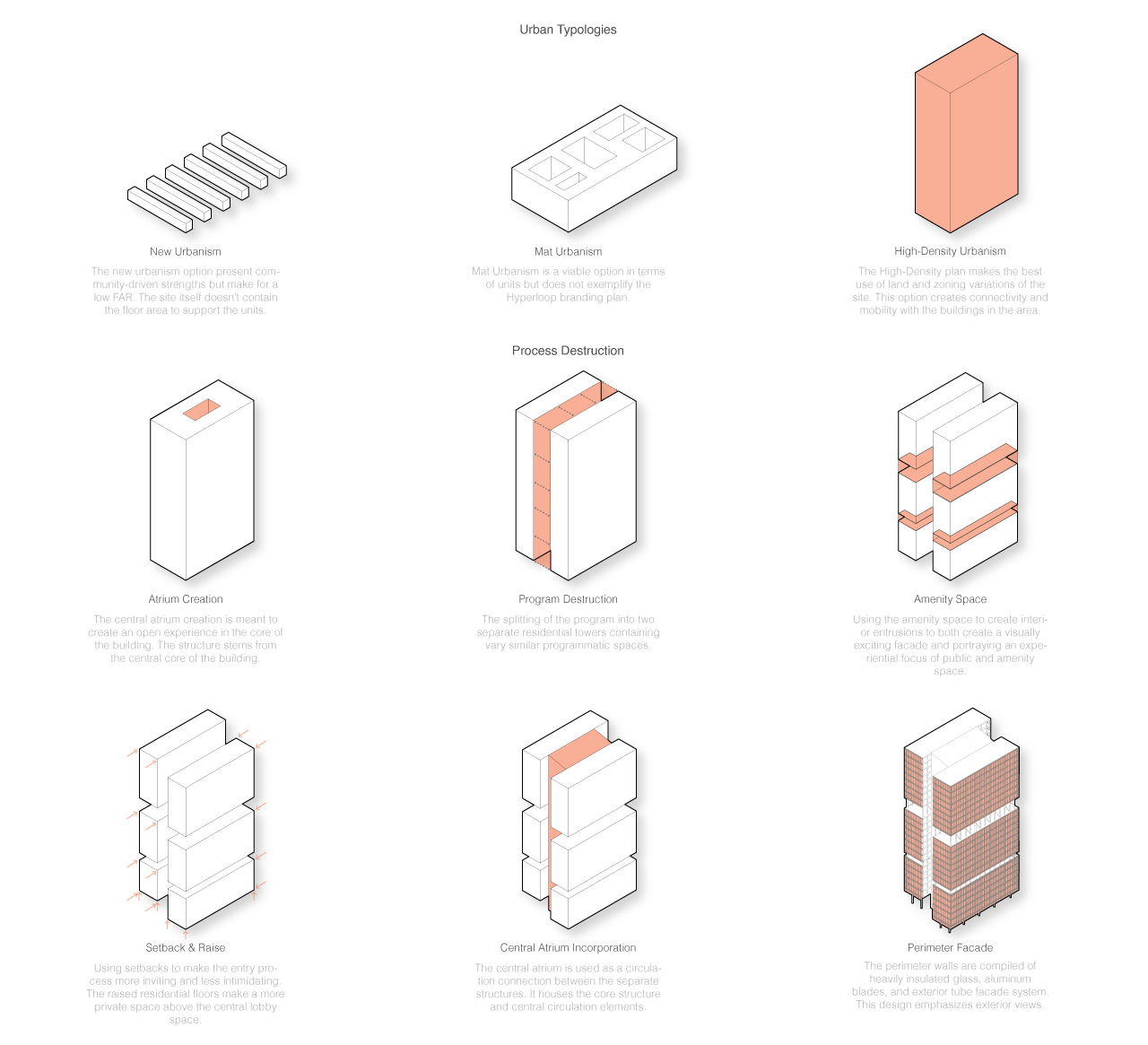Cyber District
2020 Academic Project
Architectural Design Studio 6
Duration: 12 Weeks
The site is located South of the Bricktown district in downtown Oklahoma City. The Site Strategy focuses on the future of products and building strategies. Views to and from the exterior are driven by framed views within experiential items of circulation. The site strategy expresses the idea of being a transportation hub for the entire Midwest. The program contains a high-rise residential housing 600-900 people, a mixed-use center, a hyperloop station, and a tech office. The overall design was influenced by many products including building strategies such as self-healing concrete 3D Graphene, and light generating concrete. The experiential design is focused on entry and circulation. Highlighting exterior views and certain detail elements. The idea of autonomous vehicles creates a possibility of a truly frictionless experience from the very start. The entry and exit sequence will tend to be a pick-up and drop off making it as easy as possible for the consumers. Biometric check in is also incredibly beneficial for the design of the project. The terminals in the station are created by the elevated tubes ending with the station. These tubes are meant to make the experience easy and fast while components like biometric check in are essential to the design. As the design focuses on the complexity of simplicity portraying that detail doesn’t just make the design but is the design.
Hyperloop Station
Urban Heart
The Design of the station should not offer objective solutions but rather a subjective approach to objectivity. The deconstruction and reconstruction of a station as we know it should be altered strongly in opinion within the experience. Displaying consumers wants and satisfying the technical needs of the hyperloop itself.
The Design of Cyber District is based on the future of a micro city connecting humans with an evolving sense of urbanity. A balance between artistic and scientific and the ever so interaction between the visual and non-visual. The hyperloop station is in essence, an ideal of geometric expression representing motion similar to an engine exemplifying a mechanical heart at the center of the city.
Biometric Check In
The rendering above depicts the biometric check-in points at the end of the elevated tube. The experiencing will require no human to human contact and require no user interaction. The biometric check-in will ultimately completely be autonomous.
Exit Strategy
The Rendering above is the experience of leaving the station. This is essential to the whole city as you walk to the stairwell; there are framed views of the convention center, Scissor Tail park, and downtown OKC.
Exterior Brand
The renderings above exemplify the exterior of the station. The rendering on the left explains the branding element facing the heavy circulated road to the west of the site. The rendering on the right shows how the biometric tubes come into contact with the station itself, and exterior circulation is shown.
Exploded Axonometric
The exploded axonometric above to the left depicts the break down of the high-tech biometric scanning tubes. The biometric tubes leading to the station create a frictionless experience that will help avoid congestion at the hyperloop station. The tube is supported by a cross-bracing system below connected to the exterior steel frame. Then a layer of carbon fiber wrapping and two layers of interior framing before the circulation platform. The tubes also separate through tunnels of glass to make the interaction more enjoyable. The exploded axonometric to the right is depicting the breakdown of the actual station. At the center is the hyperloop, and as you move outwards, the next layer is the boarding zone, which is kept to as minimal space as possible. As most airports and train stations use boarding zones and waiting areas extensively, these spaces are low-efficiency spaces. There is no actual need to have a waiting room if the architecture itself can be used as a high-efficiency tool to board passengers without creating congestion. From the boarding area, you have vertical circulation leading to the street level and the interior walls. The interior walls are connected to the exterior walls with structural components such as steel beams and wires.
High-Rise Residential
Cyber 01
The site's residential sector is pressed vertically focused on compiling a well-designed experience with functionality and well finished residential spaces. The residential building was 22 floors and created many difficulties throughout the design process, including structural, circulation, and experiential problems. The structure is supported by a core and outrigger system connected by a rigid frame structural system to support the exterior facade elements. The buildings program contains affordable, flexible, corporate, and penthouse living spaces. The rooms have resided in a residential railroad system, located on a central circulation element with fire stairs on each end. The building also contains central entry space and amenities, including a gym, spa, restaurants, and a roof terrace. There is also space that can be converted into commercial office space on the lower floors. The residential building design was focused on creating a highly functional structure to support the hyperloop station's daily travel. The mostly glass design is highly insulated glass reinforced by insulated steel and aluminum blades connected to the aluminum tube facade elements. The simple facade elements were chosen not to take away from the exterior views of Scissortail park and the new OKC convention center.
Section
Floor Plans
The floor plans can explain the different room layouts and railroad circulation strategy of the residential floors. The residential floors also have fire stairwells on the north and south side of the residential towers. The floor plans to the right exemplify two different floor plans, both being flexible plans with the possibility of an added bedroom.
Structural Axonometric
The high-rise structure comprises a hybrid structural system comprised of a rigid frame bracing system, with a core and outrigger system made of reinforced concrete columns. The Core of the building is open in the center supported by concrete columns and X-bracing systems. The Cross Braced system supports both tension and compression. The substructure's depth must meet bedrock it the bedrock is close to the surface; the soil is then removed, and the bedrock surface is made into a smooth platform to construct the building's foundation. The deal load predominantly causes the loading and vibration issues because it is larger than the live load. The structural material amount is required much more in the lower levels rather than higher. The design of the building creates sets back at its corners to govern wind pressure as height increases.
Structural Detail
High-Rise Process Destruction
The process of design was mainly focused on a highly functional, well-designed experience. The high-rise option was the right choice in terms of program and site conditions. A new urbanist or mat urbanist development would struggle to compete because the price per unit compared to the floor area ratio of a high-rise makes the units way overpriced. Hyperloop also wanted to create a brand for traveling professionals in a younger tech community atmosphere.
Hyperloop Design Development
The Design of the Hyperloop was constructed by deconstruction of the movement of a mechanical system. The design is meant to reflect the altering movement within a facilitating constantly pumping engine. Using this idea to pursue that transportation sources is the urban heart of any great city. Design Decisions of the Hyperloop were focused on the experience of circulation from the station to neighboring spaces. The form of the structure is tide to the function of the space and does not hinder circulation patterns, but abides by creating a simplified efficient circulation. A true urban heart is hard to create within a metropolitan area, because of the immense competition of the market. Creating a notable presence in any city can create a brand both for a company or designer, either adding or tarnishing their reputation. In the design development stage it is increasingly important to listen to the client (Hyperloop) to make make crucial design decisions. The structural system of the station also contributed to the placement of materials and delineating spaces. The structure was used also as a design component to create the split of strict functionality in the bio-metric tube security in contrast to the experiential space of the Hyperloop itself.
Site Analysis
Commute Statistics
01 Grid
02 Major Passages
03 Minor Passages
04 Hairlines
05 Solution
21.4 min Average commute
National Average: 25.7 min
1.45% Super Commute- 90 minutes
82.3% Drive Alone
9.73% Carpool
3.63% Work from home
4.46% Employees growth
Transportation & Building Technologies
The transportation sector products mainly focused on are Renault Floater, Tesla, Uber, and Airbus Pop-Up, and the building technologies researched were Icon, Sidewalk Labs, and JD Composites. The future of transportation has opened up new doors of architecture and changes the design patterns across the world. This translates to new ideas of entry and exit sequence for both cargo and human interaction. This further implies that the hyperloop station will be a hub of all transit, including local drone flights from downtown OKC. The building technologies are incredibly crucial in proposing a new plan for the future. Both Icon and JD Composites are both proposed concepts in the new urbanism district of the hyperloop. Carbon Fiber is also a technology of the future that could help contribute to the 4th industrial revolution and be similar to steel development.















