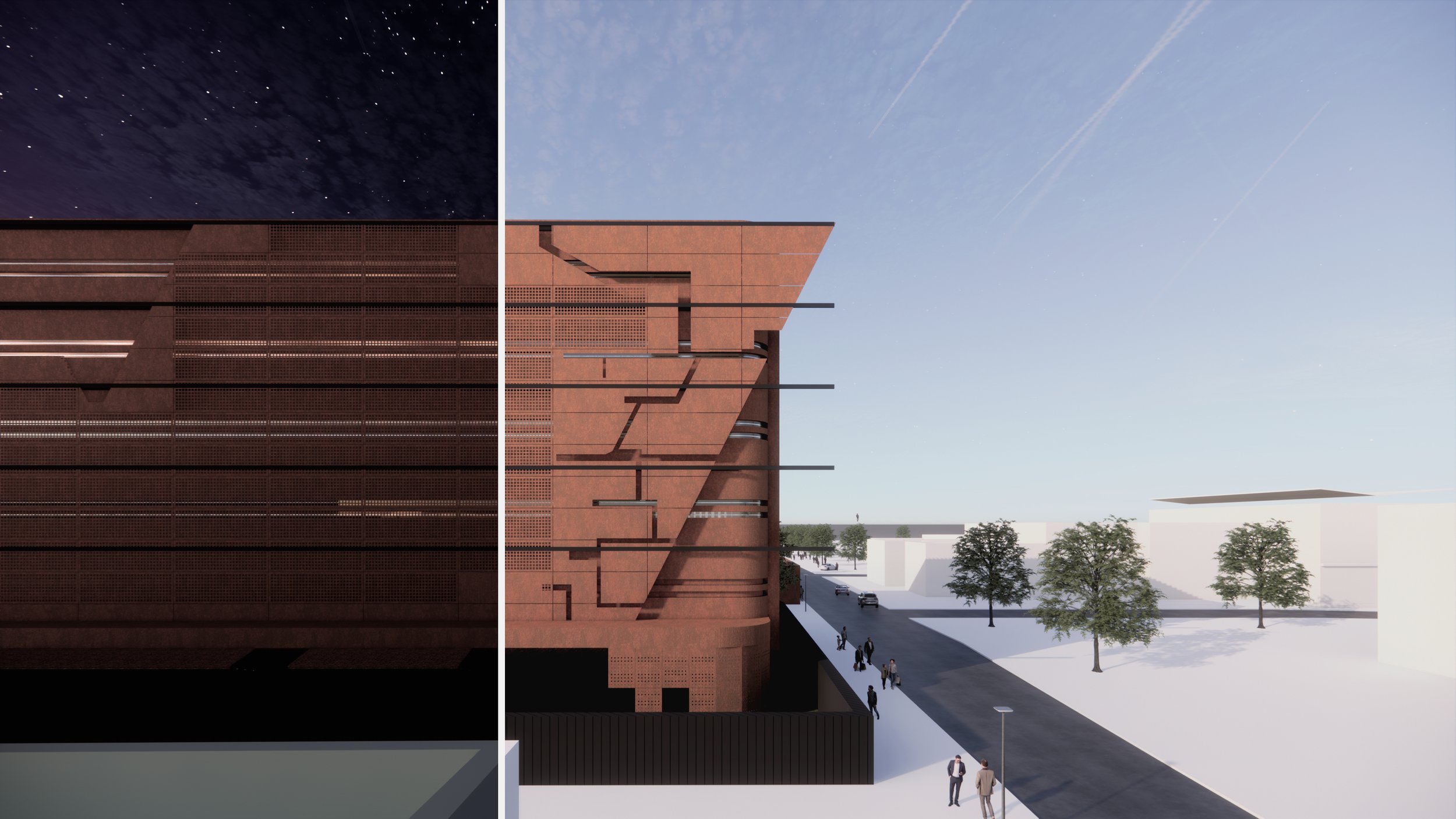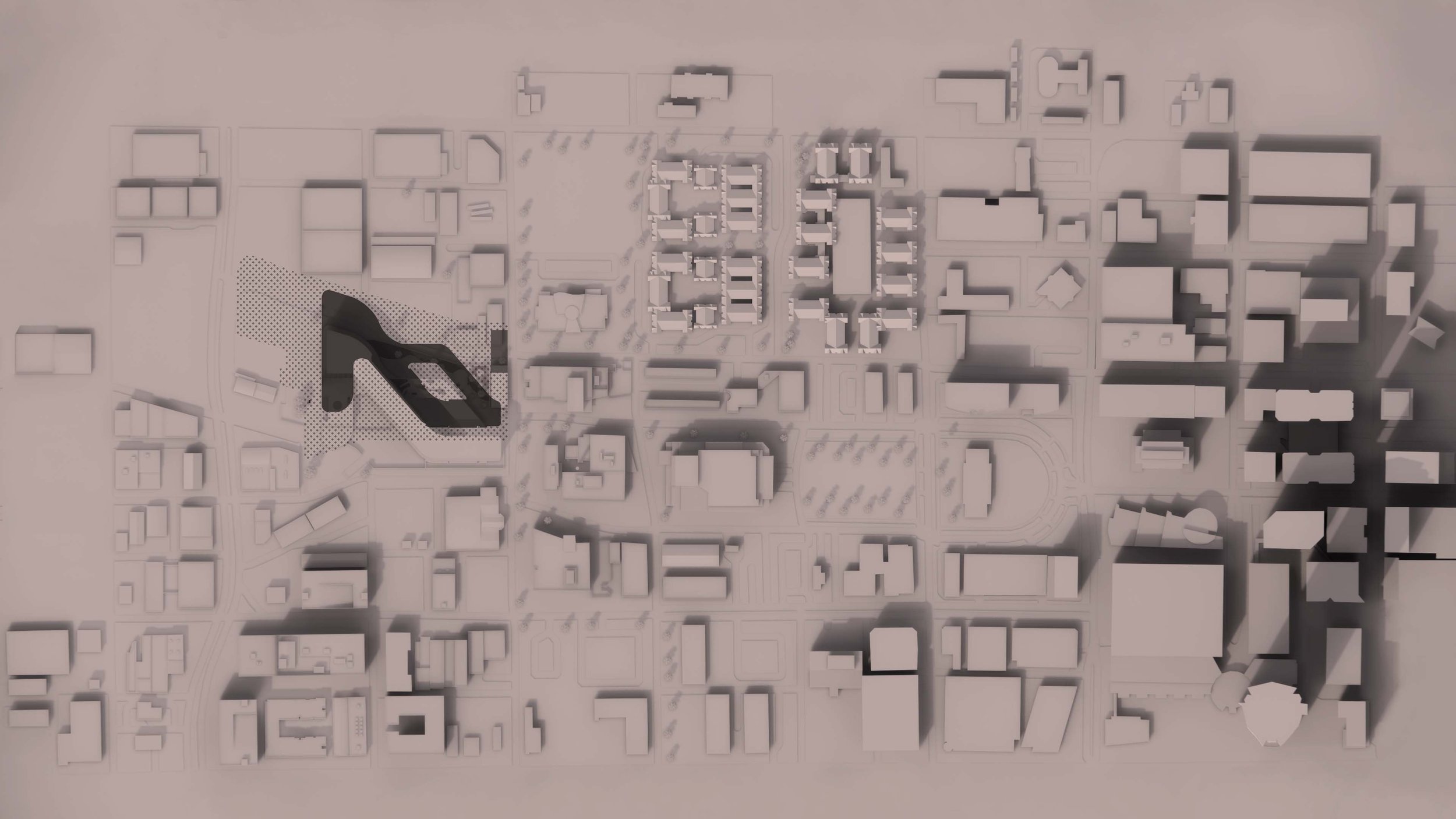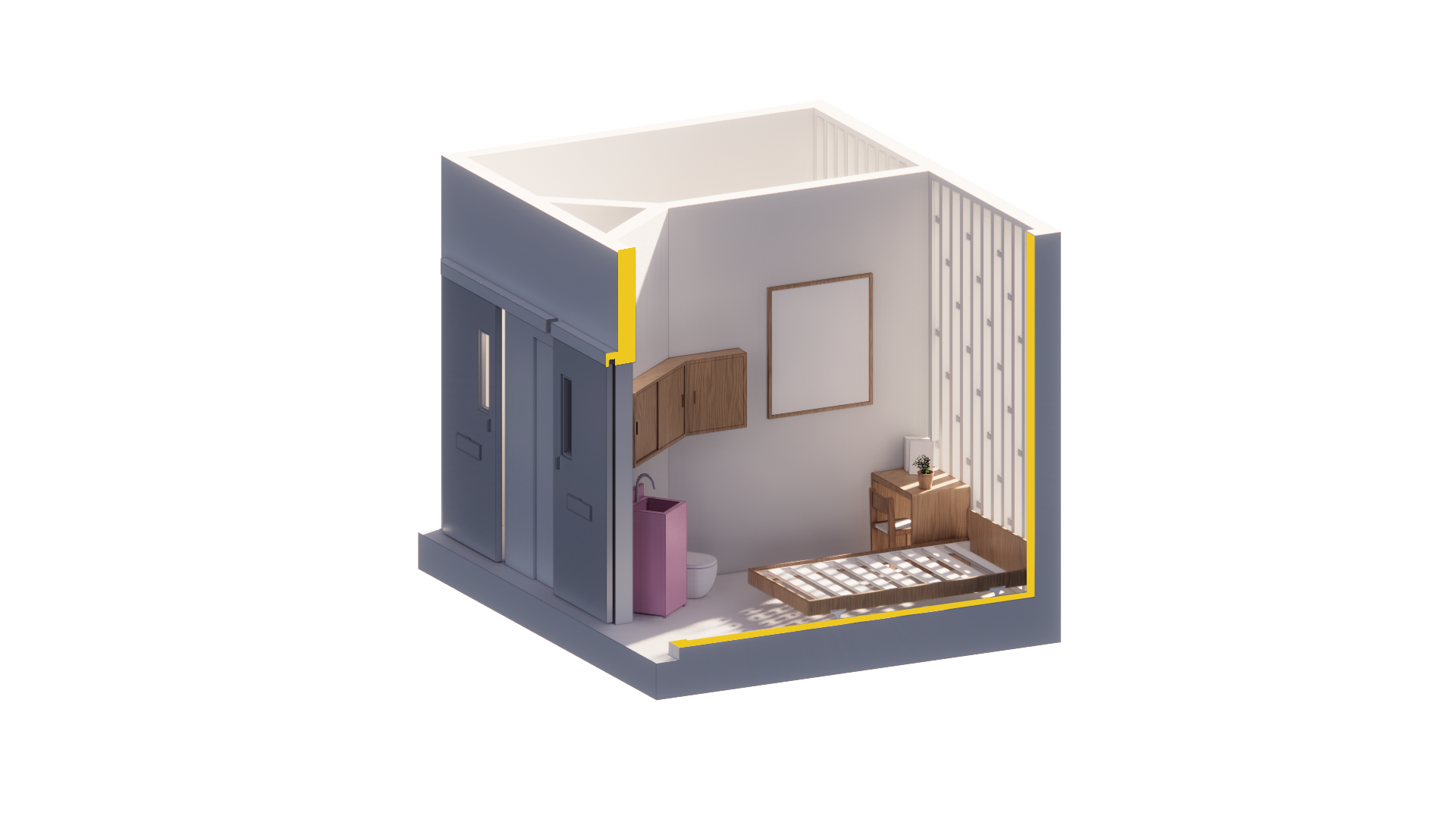Reconstructing Incarceration
2021 Academic Team Project
Individual Role: Project Lead
Duration: 9 Weeks
The 5th year first semester studio was exceptionally different than past studios. I was selected to be the project lead among the 17 students in our studio. Our tasks included a presentation to the Department of State in Washington D.C. along with the development of an exhibition to exemplify the groups work throughout the semester. We worked on the conceptual redesign of the Oklahoma County Jail, to be used as a flagship location to reconstruct the incarceration as we system.
01 Masterplan
In the Oklahoma City Jail redesign, we are setting a precedent that can be adopted around the country to help the current incarceration problem our country faces today. These goals range from but aren’t limited to - sexual harassment, detainee safety, staff safety, increased reincarceration, and lengthy processes of justice. The primary objectives of the Master Plan were to reimagine the circulation inside the facility, design around intentional green and exterior spaces, and have a direct connection with the local community. The first floor of the building serves as the main public area for the Jail, which features the yard and visitation space. The floors above hold the cottages where the detainees are located. Creating separation between cabins and the many communal areas encourages low-risk detainees to explore their environment rather than remain in the same place - a nomadic lifestyle. In the plan, the figure of the building forms two exterior courtyards, which both house outdoor activities but mainly focus on bringing nature into these people’s livable areas. The first of these two yards are primarily for family visitation and social activities amongst the occupants. Facing the eastern side of the building is separate retail spaces envisioned for community connection and outreach - involving the public with the installation. Small retail, coffee shops, and multiple rentable locations for local businesses to become more integrated into the public can provide goods and services for pedestrians. This also allows those businesses to become involved in the Jail by having classes to help residents become exposed to various skill sets.
Site Context
Model Photos
Site Plan
Axonometric
Old Jail
The image above depicts the current Oklahoma County Jail.
The current Oklahoma County Jail presents many problems that require immediate solutions. The Jail is currently holding almost 3X what it was intended to hold when originally designed. The lack of access to both natural light and accessible green space is uniquely apparent. It is clear the Jail itself is further deterring the inmates mental state rather than rehabilitating it.
New Jail
The image above represents the response
The problems in the current jail have presented unique opportunity for growth in Oklahoma City. The response is meant to portray what a jail in the United States could look like, and the core principles should be focused around natural light and accessible green space. This should in turn reflect steadier mental states in inmates, and we will see the trickle effects of growth in our overall society.
Design Rationale
Design Research
Design Process
Program Destruction
The Phantom Bi-fold Door
The Portcullis Vertical Door
Concept Renderings
The rendering above depicts the interaction with the street, and pedestrian viewsheds of the Oklahoma City skyline.
The scene represents the concept of the exterior courtyard, which later in the design evolved into a basketball court and open park concept.
02 Cell Design
Create an autonomous environment that promotes self-growth, community involvement and reduces recidivism. The main concepts of the personal space where the detainee is housed become a vital part of the system. It creates space for people to reflect on their actions and provide ways to remain detained without revoking their complete sense of freedom. The main issue in past/current Jails is that their entire sense of space is taken away, which causes people to react in ways they usually would not. People are a direct response to their environment. Residences’ connection to each other Residences’ connection to each other can influence their experience, and separating people based on their impact on society keeps people safe and unified through the process of incarceration.
High Security
The highest level of security requires a sense of privacy and solitude. Balancing these with security remains an issue in current jails, but here it adds a feeling of connection and individuality. Personal thought and release of emotions allow the rehab process to take place quickly without stripping people of their freedom.
Medium Security
Providing a dual occupant system that houses a private garden allows residents to live on their own elegantly. Although still a jail, the space encourages a sense of rehabilitation and ownership. The room provides constant daylight from both ends.
Low Security
The people inhabiting this space genuinely rely on a system of justice that functions promptly. Furniture in this space carries the concept of the IKEA effect, where people build their own space solely to give them a sense of productivity and ownership. The intended length of stay is shorter for this level of detention which means more room for people to interact.
Transitional Diagram
Section Details
03 Exterior Spaces
Green and Natural spaces encourage peace, rehabilitation, decreased hostility, health benefits. There are many ways to incorporate green space, interior, and exterior. The most effective ways offer a lush outdoor recreation area. The outdoor recreation area is designed to mimic the earth and give a natural experience, as proven in studies and Japan’s ‘Forest Therapy’ program to aid immensely in the rehabilitation of drug and alcohol addicts. The outdoor visitation space offers a comfortable, less hostile, and less traumatic experience for both detainees and visitors. Lowing the impact of detainment on families should be a goal when designing our jails. In these spaces we provide a garden program to give them skills that they can utilize and possibly sell once they are released. These programs can be found in a few prisons in the US and have been proven to be highly successful. It was cited by a program in California that the garden is the only place where individuals of different races will mingle and get along. These activities are also proven to lower hostility and raise self-worth.
04 Gathering Spaces
The visitor’s block’s concept entertains the idea of having freedom of movement between the detainees and their visitor throughout the visit. Detainees and the visitors would have the ability to walk around the building, giving the detainees a change of scenery that can essentially create chances of healing throughout these visits rather than being constrained to a rigid table in a cold sterile room. The buildings contain of a semicircular booth as a substitute to rigid tables, creating an intimate space for two people to have more privacy and comfortability. Four family units that has a private kitchen and a bathroom to create more intimate and private space for medium and low security detainees. The units would benefit both the detainees and their families in creating normalcy for a brief moment benefitting the children of the detainees along with the detainees. The architecture of the units allows a more playful scenario for the children rather than a classic living room. The units would be described as a mixture between a living room and a children’s playground. The Building includes a roof top garden to create more activities within the facility where detainees can have more space within the jail to garden and have their own space in terms of curating plants.
Exploded Axon
The exploded axonometric represents the system of circulation, and division of function of each floor. The first floor scenery is set to give imagery of a public spaces, helping the inmates create a normal mental response to busy public spaces. The second floor is an intimate space that focused on family experience to maintain a healthy family relationship during the inmates time.
Renderings
05 Jail Tech
Sustainability is meeting the needs of today without sacrificing the needs of tomorrow. Ensure a future. Reduce/Produce Energy. Clean Air.
Sustainability is vital to the development of architecture in the future. With new products being one of the top contributors to carbon output, creating a facility that can counteract and be nearly net-zero is beneficial to improving the architecture. The use of clean energy is necessary to counteract the effects of the changing climate and to counteract the depletion of our natural resources. Natural light has many benefits for a person, including improvement of sleep, reduction of stress, increases in vitamin D, strengthening the immune system, and boosting serotonin levels. By aiding in each of these aspects, we can improve the rehabilitation of the detainees naturally and drastically. These simple design aspects are necessary to the improvement of jail design nationwide. Sound has a significant impact on a space and how welcoming or hostile the environment is. If cold flat materials are used, this can produce extreme reverberations and not make a positive space for healing. Using softer materials that absorb sound and sound dampening materials in the walls can create a positive and nurturing environment for healing. Choosing products like soft-close doors or sound-absorbing floor materials will assist in the serenity needed for a successful correctional facility.


























































